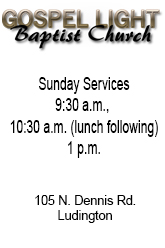Hart’s renovated high school impresses.
By Allison Scarbrough. Editor.
#HartPublicSchools
HART — Walking through the newly-renovated Hart High School is a jaw-dropping experience.
The $12 million in renovations that have been done over the last couple of years make it seem like you are walking through a completely different school.
However, some of the nostalgia of the old building remains such as the ceiling in the locker commons area on the building’s east end has
an “industrial” feel like the old days.
“We wanted to preserve some of the history,” said Superintendent Mark Platt.
The 55-year-old high school was in dire need of upgrades when voters passed a bond issue in May of 2015 for $15.8 million in improvements to the district, which also included resurfacing the running track that had been condemned.
“It’s been a massive project,” Platt said, and what has been accomplished is “absolutely beautiful.” The school leader takes great pride in the revamped high school. “We have the most beautiful building from Traverse City to Holland. There is not a school in this area that is remotely close.”
Not only is it beautiful, but it is also extremely functional. “We did not try to be elaborate,” the superintendent said. “It’s really practical and easy to maintain.”
A big change to the layout of the school is that the main entrance is now on the west end of the building by the gym. The main entrance used to be on the opposite end.
The project theme promotes healthy living by installing water bottle refill stations, adding more natural light and increasing opportunities for exercise and nutritious eating.
Stylish and functional furniture can be found throughout the high  school, and many chairs and stools can be easily moved to other rooms where needed. Students enjoy studying with friends on comfortable furniture pieces located in the hallways. Principal Matt McDonald was extremely involved in selecting the right furniture for the students, Platt said.
school, and many chairs and stools can be easily moved to other rooms where needed. Students enjoy studying with friends on comfortable furniture pieces located in the hallways. Principal Matt McDonald was extremely involved in selecting the right furniture for the students, Platt said.
The building is divided into quads for each major subject area — science, language arts and social studies.
The gym locker rooms now offer more space and include privacy showers and team rooms. Additional space was acquired by using what used to be the woods shop, Platt said. There is now a visitors’ locker room on the gym’s west side for opposing teams.
The new cafeteria, which has a poured rubber floor, is amazingly quiet when packed with hungry, talkative teenagers. The flooring and sound-proof panels create a quiet, peaceful atmosphere as students enjoy lunch or breakfast. The cafeteria, nicknamed the “cafegymatorium,” has many functions. With basketball hoops on
either end, it is used as a practice area. It is also used for meetings, team sports banquets and several events.
Teams now no longer practice after 8 p.m. thanks to the improvements.
A huge benefit to the project is the new band room, which has a 30-foot ceiling creating ideal acoustics. There is also an equipment storage area and practice rooms. The district is committed to promoting music and the arts, Platt said.
A key to the project is energy efficiency. A much-needed new boiler will make a huge difference in that effort. LED lighting throughout is also key.
 New lighting at the football stadium is another a critical improvement. Because the previous lighting system was so old, it was impossible to fix. “We were staring no lights in the face,” Platt said, which ultimately would have eliminated Friday night football games.
New lighting at the football stadium is another a critical improvement. Because the previous lighting system was so old, it was impossible to fix. “We were staring no lights in the face,” Platt said, which ultimately would have eliminated Friday night football games.
Replacing the track was also urgent. Because it had been condemned, the Pirates could not host any home meets. “That was the first thing we did,” Platt said.
Another major component to the project has been making the entire  district safer with secure entrances at every building. Key cards are used by employees to gain access.
district safer with secure entrances at every building. Key cards are used by employees to gain access.
Spitler Elementary School’s entrance was improved, making it more secure. The school also has a Title I instruction room thanks to the building project. Title I instruction previously took place in the hallways, enduring obvious interruptions.
To go along with the healthy lifestyle theme, physical education time at the elementary school has doubled, Platt said.
 With the dazzling high school and other improvements around the district, the school system is seeing an increase in enrollment. Current enrollment is 1,337, and that is up from approximately 1,300 over the last few years, the superintendent said. Student population in recent years was in the 1,200 range.
With the dazzling high school and other improvements around the district, the school system is seeing an increase in enrollment. Current enrollment is 1,337, and that is up from approximately 1,300 over the last few years, the superintendent said. Student population in recent years was in the 1,200 range.
The school leader also attributes the population increase to Hart’s academic standards and recent athletic success.
This story is copyrighted © 2017, all rights reserved by Media Group 31, LLC, PO Box 21, Scottville, MI 49454. No portion of this story or images may be reproduced in any way, including print or broadcast, without expressed written consent.




























 (1).gif)
























.png)














