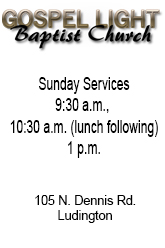By Rob Alway. Editor-in-Chief.
LUDINGTON — The next phase of construction and renovation at Spectrum Health Ludington Hospital is nearly complete. Highlights of this phase include a fifth operating room, a new ambulatory surgery department and a new cardiopulmonary area.
The fifth OR offers 50 percent more space than the largest of any of the other four ORs.
 Kelly Larr, newly appointed director of surgical services and Renee Petersen, clinical coordinator, gave MCP a tour of the new OR last week.
Kelly Larr, newly appointed director of surgical services and Renee Petersen, clinical coordinator, gave MCP a tour of the new OR last week.
“We now have a truly exceptional surgery facility—beyond anything this area has had before,” Larr said. “The new, expanded ambulatory surgery area and recovery area, and our dedicated surgery entrance, have been open for several months and are everything we hoped for and more.”
One of the highlights of the new room is that all the equipment is hung from the ceiling, non of it touching the ground.
“This means no cords on the floor, which increases safety and sterilization,” Petersen said.
Monitors on the wall and in near the operating table allow doctors and nurses to provide higher quality patient care by constantly monitoring the patient.
The drywall in the new OR is a special type that incorporates lead shielding. The room also has overhead booms containing monitors, advanced lighting and other surgery and anesthesia equipment. The booms eliminate the need for power cords on the floor and allow the equipment to be positioned anywhere around the operating table.
Just outside of the new OR is a sterilized equipment room, a facility that did not exist before.
The new room will be used beginning March 10. In addition, two of the older ORs have received updated lighting and the other two are also scheduled for updates. One of the rooms will be designated a dedicated emergency cesarean section room.
One of the key objectives of the hospital’s expansion was to consolidate outpatient services conveniently adjacent to the new south lobby. This zone consolidates the existing laboratory and medical imaging department, with a relocated and all-new cardiopulmonary department and stress testing facility.
The cardiopulmonary facility includes two new rooms for stress testing, a room for nuclear medicine (used in conjunction with stress testing), and separate, dedicated rooms for pulmonary function testing, EKG (heart analysis), and EEG (brain activity).
The pulmonary function room is noteworthy for the installation of an enclosed “isolation booth” that provides a new level of diagnosis of lung capacity and deficiencies.
The renovated area also includes two new ultrasound rooms that are part of the medical imaging department, as well as an imaging procedure room.
“With the completion of a totally new cardiopulmonary facility we can proudly present our patients with a full-service diagnostic department. We have combined our diagnostic services with a new patient access area in an exceptionally convenient location,” said Gary Stoykovich, administrative director of medical imaging, patient access and cardiopulmonary.
“Previously our cardiopulmonary facilities were on the second floor and physically separated from the rest of the diagnostic services,” Stoykovich added. “This was not ideal for patients and also was inefficient, requiring staff to move back and forth between areas.
“Now we have our nuclear medicine camera and all of our facilities consolidated on the first floor, with our staff and physicians working in a very compact area. An added plus is that all of our facilities are in close proximity to the emergency department.
“Most important is the ease of access for outpatients, and the convenience of a centralized registration area. We’ve been able to significantly reduce wait times—one of our key objectives,” Stoykovich concluded.
Most notably to patients may be the ambulatory surgery department, located on the north side of the hospital. Since the opening of the new south lobby and emergency department in the fall, most people have not seen the north side of the hospital, which used to be the main entrance.
Now, surgical patients will use that entrance. Immediately to the west is ambulatory surgery which features 19 private soundproof rooms.
“It’s night and day compared to what we used to have,” said Mary Kreinbrink, registered nurse.
The project is part of the $15 million construction that began in 2012.




































.png)












